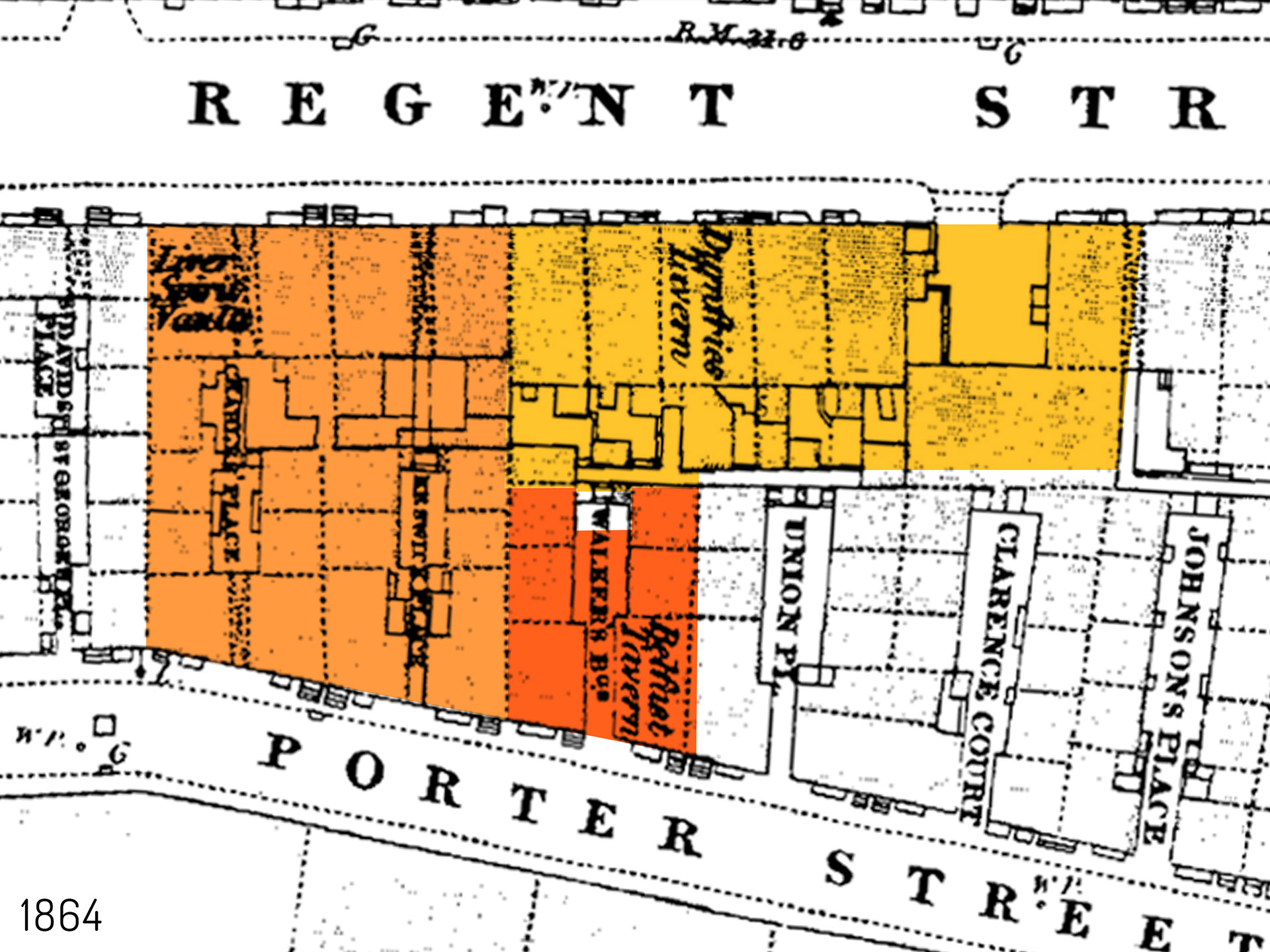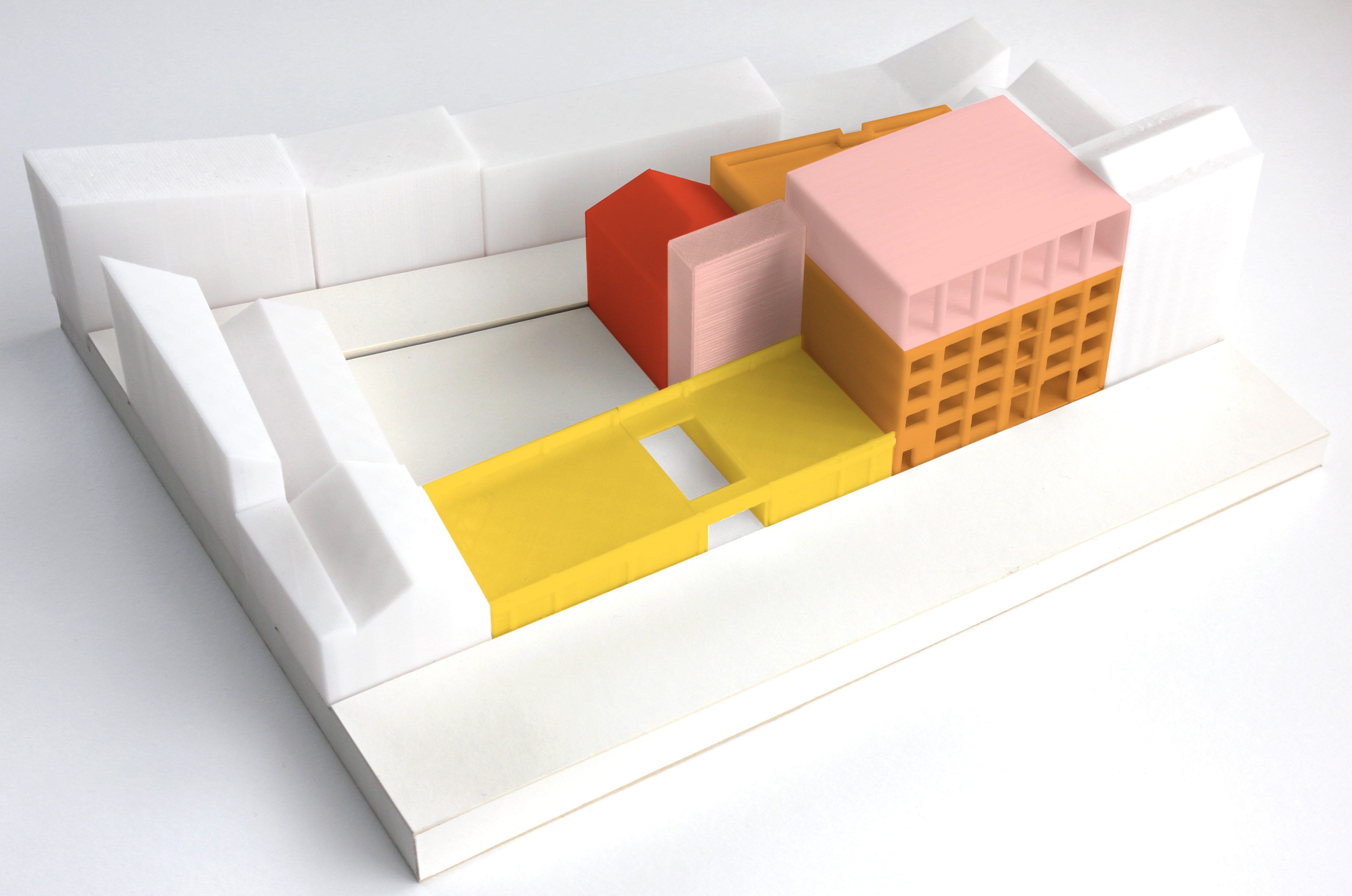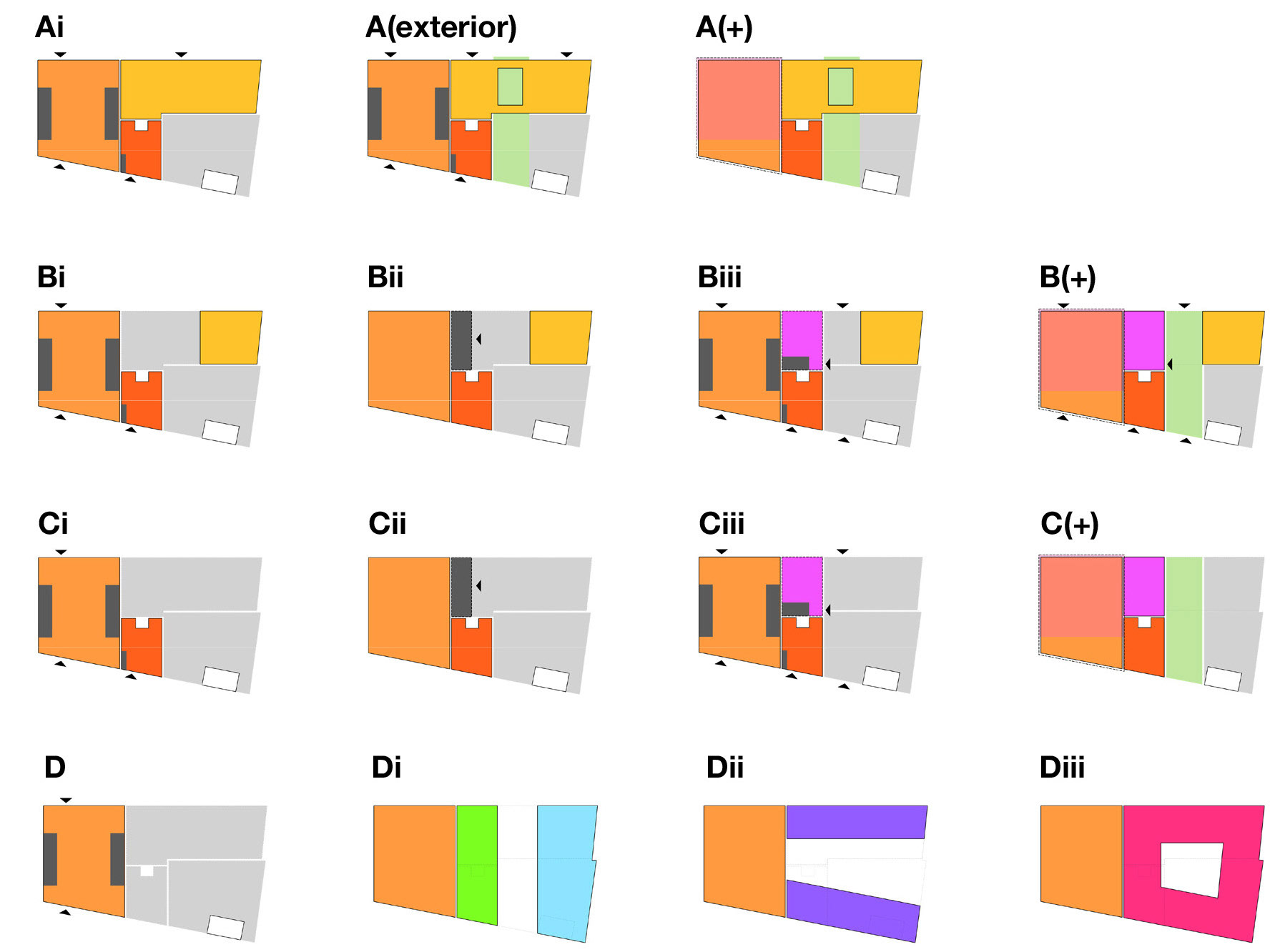The rehabilitation of former mill buildings in Liverpool’s historic North Docks, providing new, flexible workspaces for creative and tech industries.



The Ten Streets are emerging as a new creative district in the North Docks area of Liverpool. The legacy of robust industrial buildings and the historic fabric of the streets makes the area attractive for redevelopment as high quality, flexible space with appeal to the creative and tech industries.
WMB were commissioned to investigate the conversion of a well maintained, but under-used, compound of three buildings in the heart of the district. The buildings date from a late Victorian mill, to a 1930’s warehouse and a more recent concrete framed machine room.
The client, a digital infrastructure and tech company, intends to relocate their small team from elsewhere in the region and anchor the tenancy of the buildings. Other workspaces, including a range of flexible unit types, co-working space, and shared facilities will be required for other tenants.
The proposal involves four key design strategies.
01. The four-storey warehouse is characterised by a substantial steel frame with a regular arrangement of columns and beams and low floor to ceiling heights. Significant intervention is required to transform the space to provide contemporary workspace. The original loading bay doors at each level, to both street sides of the warehouse, are used to position a void stretching the height of the entire building.
Additional voids along the façades will create a series of tiered, connected double-height spaces that shift at each level and provide a dramatic sense of volume, affording long views around the warehouse, and creating a variety of space types throughout.
02. For the three buildings and yard space to operate as a single complex, access between the buildings needs to be provided. A new stair slots in between the annex and the machine room, in a space currently occupied by a dilapidated lean-to, and provides access to the three buildings, including an alternative escape route from the warehouse.
03. The design exercise included exploring future development scenarios for the site. In each scenario, we proposed most of the existing buildings should be retained, adding density by building upwards. A new two-storey extension on the top of the warehouse exploits long views north out over the river Mersey, and spectacular south-facing views towards the city centre.
04. A Spatial Regeneration Framework (SRF) for the area has identified the site as an opportunity to connect the parallel streets, as part of a proposed new pedestrian link bisecting the full length of the Ten Streets. The SRF identifies the machine room as low quality and suitable for demolition. Our proposals balance the intent of the SRF and our desire to retain existing buildings, by creating an activated courtyard and an external route through the machine room, keeping the existing concrete frame.
